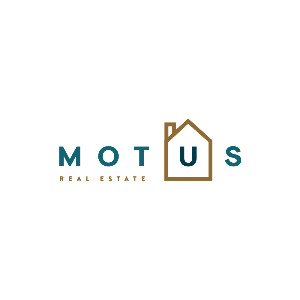For more information regarding the value of a property, please contact us for a free consultation.
6461 E Bay Lane Richland, MI 49083
Want to know what your home might be worth? Contact us for a FREE valuation!

Our team is ready to help you sell your home for the highest possible price ASAP
Key Details
Property Type Single Family Home
Sub Type Single Family Residence
Listing Status Sold
Purchase Type For Sale
Square Footage 5,193 sqft
Price per Sqft $192
Subdivision Hidden Lake
MLS Listing ID 25032727
Style Ranch
Bedrooms 4
Full Baths 4
Half Baths 1
HOA Fees $160/mo
Year Built 2009
Annual Tax Amount $9,910
Tax Year 2025
Lot Size 1.375 Acres
Property Sub-Type Single Family Residence
Property Description
You'll not find a more luxurious, welcoming and beautifully appointed home at this price! This custom, award-winning former Parade Home has amenities too lengthy to list. From the renovated Kitchen with glazed cabinetry, Wolf range and Dekton porcelain countertops, to the enviable sunroom with vaulted ceilings and expansive stone fireplace, to the one of a kind custom wine room, and more. Main floor offers a privately located Primary suite, a guest room, office with built-ins and a large laundry room. Lower level boasts a second living room & kitchen, a sun-filled art room, new billiard room, workshop, plus two bedrooms and two baths. The 1.3 acre setting is just breathtaking-with 94 feet of frontage on serene Hidden Lake, butterfly and hummingbird gardens and spectacular landscaping.
Location
State MI
County Kalamazoo
Area Greater Kalamazoo - K
Interior
Heating Forced Air
Cooling Central Air
Flooring Carpet, Wood
Fireplaces Number 2
Fireplaces Type Family Room, Living Room, Other
Laundry In Basement, Laundry Room, Lower Level, Main Level, Sink
Exterior
Parking Features Garage Faces Front, Garage Door Opener, Attached
Garage Spaces 3.0
Utilities Available Natural Gas Connected, Cable Connected, High-Speed Internet
Amenities Available Playground, Tennis Court(s), Trail(s), Other
Waterfront Description Lake
View Y/N No
Roof Type Composition
Building
Lot Description Wooded, Cul-De-Sac
Story 1
Sewer Septic Tank
Water Public
Structure Type Shingle Siding,Stone,Vinyl Siding
New Construction No
Schools
Elementary Schools Richland Elementary School
Middle Schools Thomas M Ryan Intermediate School
High Schools Gull Lake High School
School District Gull Lake
Others
Acceptable Financing Cash, Conventional
Listing Terms Cash, Conventional
Read Less
Bought with Jaqua, REALTORS
GET MORE INFORMATION




