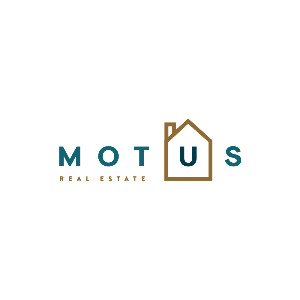For more information regarding the value of a property, please contact us for a free consultation.
17526 INKSTER Road Redford, MI 48240
Want to know what your home might be worth? Contact us for a FREE valuation!

Our team is ready to help you sell your home for the highest possible price ASAP
Key Details
Property Type Single Family Home
Sub Type Single Family Residence
Listing Status Sold
Purchase Type For Sale
Square Footage 1,723 sqft
Price per Sqft $174
Subdivision Redford Twp
MLS Listing ID 20230099039
Bedrooms 3
Full Baths 3
Half Baths 1
Year Built 1986
Annual Tax Amount $4,615
Lot Size 0.370 Acres
Property Sub-Type Single Family Residence
Property Description
Discover a freshly painted contemporary oasis on a 1/2 acre lot! This home features 3 beds, 3.5 bathrooms and a 6 car garage! As you step inside, the living room welcomes you with abundant natural light through the big beautiful windows. This floor is complemented by a formal dining room, half bathroom, and a kitchen designed for modern living. Moving to the family room, you will find a comfy space that boasts a custom-built wall display. Ascending to the upper level, the primary bedroom offers your own private balcony that overlooks the backyard and serene views of nature, an ensuite bath, and a walk-in-closet, perfect for your own personal retreat. Two additional bedrooms share a hall bath, perfect for family or guests. The lower level features a large recreation room, and a flex room that can be turned into an extra bedroom if needed. An additional full bathroom and expansive laundry room adds practicality to the basement. The truly unique feature of this home is the 6-car garage, equipped with a 50A 240V outlet and a 60A breaker rated for electric vehicle charging. Step into the backyard oasis with a gazebo and a tranquil stream, offering you a perfect place to relax. This luxury residence seamlessly blends luxury and functionality, promising a lifestyle of comfort and sophistication.
Location
State MI
County Wayne
Area Wayne County - 100
Interior
Heating Forced Air
Cooling Central Air
Laundry Lower Level
Exterior
Parking Features Attached
Garage Spaces 6.0
View Y/N No
Building
Story 2
Sewer Public
Water Public
Structure Type Vinyl Siding,Wood Siding
Schools
School District Redford
Others
Acceptable Financing Cash, Conventional, FHA, VA Loan
Listing Terms Cash, Conventional, FHA, VA Loan
Read Less
GET MORE INFORMATION




