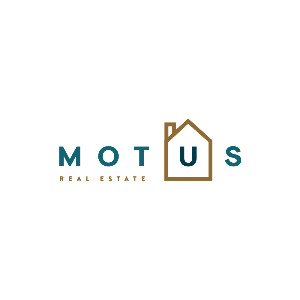14130 Shannon Drive Cement City, MI 49233

UPDATED:
Key Details
Property Type Single Family Home
Sub Type Single Family Residence
Listing Status Active
Purchase Type For Sale
Square Footage 1,359 sqft
Price per Sqft $570
Municipality Somerset Twp
Subdivision Hillandale
MLS Listing ID 25050047
Style Ranch
Bedrooms 3
Full Baths 3
HOA Fees $200/ann
HOA Y/N true
Year Built 1968
Annual Tax Amount $7,441
Tax Year 2025
Lot Size 0.270 Acres
Acres 0.27
Lot Dimensions 75ft x 158ft
Property Sub-Type Single Family Residence
Source Michigan Regional Information Center (MichRIC)
Property Description
Location
State MI
County Hillsdale
Area Hillsdale County - X
Direction US 12 to Somerset Rd to Shannon Drive to subject property.
Body of Water Lake Somerset
Rooms
Basement Full, Walk-Out Access
Interior
Interior Features Broadband, Garage Door Opener, Center Island
Heating Forced Air
Cooling Central Air
Flooring Carpet, Ceramic Tile, Vinyl, Wood
Fireplaces Number 1
Fireplaces Type Living Room
Fireplace true
Window Features Screens,Replacement
Appliance Bar Fridge, Dishwasher, Dryer, Range, Refrigerator, Washer
Laundry Laundry Room, Lower Level, Sink
Exterior
Parking Features Garage Faces Front, Garage Door Opener, Attached
Garage Spaces 1.0
Utilities Available Phone Available, Natural Gas Available, Cable Available, Natural Gas Connected
Amenities Available Beach Area, Playground, Boat Launch
Waterfront Description Lake
View Y/N No
Street Surface Paved
Handicap Access 36 Inch Entrance Door, Accessible Mn Flr Bedroom, Accessible Mn Flr Full Bath, Accessible Entrance
Porch Porch(es)
Garage Yes
Building
Story 1
Sewer Septic Tank
Water Well
Architectural Style Ranch
Structure Type Vinyl Siding
New Construction No
Schools
Elementary Schools Addison Elementary School
Middle Schools Addison Middle School
High Schools Addison High School
School District Addison
Others
HOA Fee Include Other
Tax ID 30-04-195-001-007
Acceptable Financing Cash, FHA, VA Loan, Rural Development, MSHDA, Conventional
Listing Terms Cash, FHA, VA Loan, Rural Development, MSHDA, Conventional
Virtual Tour https://youriguide.com/14130_shannon_dr_cement_city_mi/
GET MORE INFORMATION




