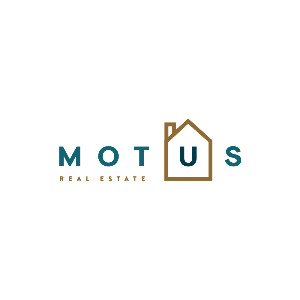See all 41 photos
$250,000
Est. payment /mo
3 Beds
2 Baths
1,618 SqFt
New
268 W Midland Road Auburn, MI 48611
REQUEST A TOUR If you would like to see this home without being there in person, select the "Virtual Tour" option and your agent will contact you to discuss available opportunities.
In-PersonVirtual Tour

UPDATED:
Key Details
Property Type Single Family Home
Sub Type Single Family Residence
Listing Status Active
Purchase Type For Sale
Square Footage 1,618 sqft
Price per Sqft $154
Municipality Williams Twp
Subdivision Williams Twp
MLS Listing ID 50188848
Bedrooms 3
Full Baths 2
Lot Size 0.700 Acres
Acres 0.7
Lot Dimensions Irregular
Property Sub-Type Single Family Residence
Source MiRealSource
Property Description
MAKE YOUR MOVE TO MIDLAND ROAD! This beautiful 1,618 square foot ranch is located just outside of the desirable city of Auburn on nearly an acre of land. With three bedrooms, two and a half bathrooms and a full partially finished basement, you have an opportunity to make this house your home. The spacious 26x15 living room highlights carpet flooring and a large window for natural light. The 8x18 dining room is open to the 15x13 kitchen which features stainless steel appliances and abundant counter space. The 8x7 main floor laundry room and all three bedrooms are found on the main floor. The generously sized owners suite provides a private full bathroom plus a large walk in closet. The partially finished basement offers a recreational room with a fireplace and tons of storage space! All this and more is waiting for you here at 268 W Midland Road, call today for your private tour!
Location
State MI
County Bay
Interior
Interior Features Ceiling Fan(s)
Cooling Central Air
Laundry Main Level
Exterior
Exterior Feature Patio, Porch(es)
Parking Features Garage Door Opener, Attached
Garage Spaces 2.0
View Y/N No
Garage Yes
Building
Sewer Public
Structure Type Brick
Schools
School District Bay City
Others
Acceptable Financing Cash, Conventional, FHA, VA Loan
Listing Terms Cash, Conventional, FHA, VA Loan
Listed by Modern Realty
GET MORE INFORMATION




