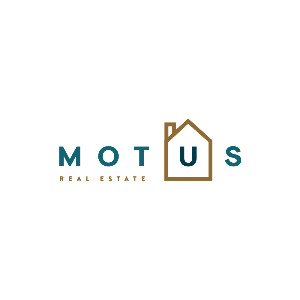719 Wright RD Road Grayling, MI 49738

UPDATED:
Key Details
Property Type Single Family Home
Sub Type Residential Water
Listing Status Pending
Purchase Type For Sale
Square Footage 4,686 sqft
Price per Sqft $144
Subdivision T27N R3W
MLS Listing ID 201836914
Style 1+ Story
Bedrooms 4
Full Baths 4
Half Baths 1
Year Built 1989
Lot Size 12.820 Acres
Acres 12.82
Lot Dimensions 12.82
Property Sub-Type Residential Water
Source Water Wonderland Board of REALTORS®
Property Description
The source for information of this property is the county and township records, past appraisal and MLS records and seller, accuracy of said information is not guaranteed, lot size and frontages are per the legal description. It is recommended to the buyer that any information, which is of special interest, should be obtained through independent verification. ALL MEASUREMENTS ARE APPROXIMATE Purchaser is advised to confirm facts that are material to the property.
Location
State MI
County Crawford
Community T27N R3W
Area T27N R3W
Zoning RES
Direction I-75 to M-93, Hartwick Pines Rd. to N Wilcox Bridge Rd. to Wright Rd., follow to last home on the right, Brookie Bend.
Rooms
Basement Partially Finished, Partial, Other
Interior
Interior Features Ceiling Fan, Wired for Sound, Jet Tub, Vaulted Ceiling(s), Walk-In Closet(s), Wet Bar, Doorwall, 1st Flr Master Bdrm
Heating Baseboard, Hot Water, Propane, Radiant Floor
Cooling 1+ Story
Flooring Hardwood, Tile
Equipment Ceiling Fan
Fireplace Yes
Appliance Washer
Laundry Main Level
Exterior
Exterior Feature Automatic Generator, Deck, Extra Garage, Fence, Garden Area, Landscaped, Patio/Porch, Paved Driveways, Pole Building, Satellite Components, Satellite Dish, Sprinkler System, Workshop
Parking Features Garage Door Opener
Garage No
Building
Foundation Basement, Crawl
Sewer Septic
Schools
Elementary Schools Grayling
High Schools Grayling
Others
Tax ID 040-44-032-03-020-30
Acceptable Financing Cash, Conventional Mortgage, VA
Listing Terms Cash, Conventional Mortgage, VA
GET MORE INFORMATION




