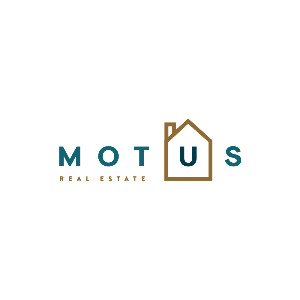4373 Weasel TRL Trail Lincoln, MI 48742

UPDATED:
Key Details
Property Type Single Family Home
Sub Type Residential Lot
Listing Status Active Under Contract
Purchase Type For Sale
Square Footage 1,450 sqft
Price per Sqft $130
Subdivision T28N R8E
MLS Listing ID 201836709
Style Ranch
Bedrooms 3
Full Baths 2
Year Built 1993
Property Sub-Type Residential Lot
Source Water Wonderland Board of REALTORS®
Property Description
Location
State MI
County Alcona
Community T28N R8E
Area T28N R8E
Zoning Residential
Direction N Barlow Rd to Lost Lake Woods Club. Turn onto entrance Fox and right on Weasel Trail. Home is near the end on the left.
Rooms
Basement None
Interior
Interior Features Ceiling Fan, Curtain Rods, Drapes, Vaulted Ceiling(s), Walk-In Closet(s), Doorwall, Wood Laminate, 1st Flr Master Bdrm, Split Bdrm Flr Plan
Heating Central Air, Forced Air, Natural Gas
Cooling Ranch
Equipment Ceiling Fan
Appliance Washer
Laundry Main Level
Exterior
Exterior Feature Automatic Generator, Deck, Fence, Landscaped, Patio/Porch, Paved Driveways
Parking Features Garage Door Opener
Accessibility 36 in =/+ Hallway
Garage No
Building
Foundation Crawl
Sewer Septic
Schools
Elementary Schools Alcona
Others
Tax ID 013-420-029-015-01, 017-01, 018-01
Acceptable Financing Cash, Conventional Mortgage
Listing Terms Cash, Conventional Mortgage
GET MORE INFORMATION




