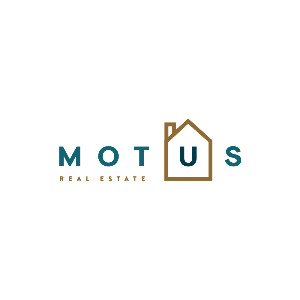14834 Hawkins RD Road Hubbard Lake, MI 49747

UPDATED:
Key Details
Property Type Single Family Home
Sub Type Residential Acreage
Listing Status Active
Purchase Type For Sale
Square Footage 2,464 sqft
Price per Sqft $121
Subdivision T29N R7E
MLS Listing ID 201835980
Style Ranch
Bedrooms 3
Full Baths 2
Year Built 1965
Lot Size 4.000 Acres
Acres 4.0
Lot Dimensions 4.0
Property Sub-Type Residential Acreage
Source Water Wonderland Board of REALTORS®
Property Description
Welcome to this beautifully updated home nestled on a quiet road just minutes from Hubbard Lake. Enjoy the perfect blend of tranquility and convenience with nature at your doorstep and modern amenities throughout.
Recent updates include new well pump & pressure tank (7/25), washer/dryer (7/24), updated flooring & trim throughout main level, front door & Larson storm door, door handles/knobs, insulated garage with pellet stove, updated downstairs bathroom, paint throughout whole home, chicken coop with run. Dust control sprayed on the road 6/25. Large windows let in abundant natural light and offer serene views of the surrounding mature trees.
Don't miss your chance to make this your year round or vacation home!
Seller is a licensed agent.
Location
State MI
County Alpena
Community T29N R7E
Area T29N R7E
Direction US-23 S To Werth Road To S On Hubbard Lake Road To West On Hubert Road To N On Hawkins Road
Rooms
Basement Full, Finished, Walk-Out Access
Interior
Interior Features Blinds, Ceiling Fan, Doorwall, Wood Laminate
Heating Baseboard, Natural Gas
Cooling Ranch
Equipment Blinds
Appliance Washer
Laundry Basement
Exterior
Exterior Feature Cable TV, Shed
Parking Features Garage Door Opener
Garage No
Building
Foundation Basement
Sewer Septic
Schools
Elementary Schools Alpena
High Schools Alpena
Others
Tax ID 053-032-000-881-00
Acceptable Financing Conventional Mortgage, FHA, VA
Listing Terms Conventional Mortgage, FHA, VA
GET MORE INFORMATION




