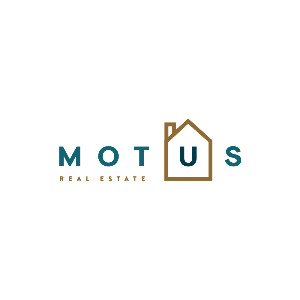5779 Huber Street Allendale, MI 49401

Open House
Wed Sep 24, 11:00am - 2:00pm
Thu Sep 25, 4:00pm - 6:00pm
Fri Sep 26, 10:00am - 2:00pm
Sat Sep 27, 10:00am - 12:00pm
UPDATED:
Key Details
Property Type Single Family Home
Sub Type Single Family Residence
Listing Status Active
Purchase Type For Sale
Square Footage 2,236 sqft
Price per Sqft $235
Municipality Allendale Twp
Subdivision Pearline Estates
MLS Listing ID 25033181
Style Traditional
Bedrooms 4
Full Baths 2
Half Baths 1
HOA Fees $150/ann
HOA Y/N false
Year Built 2025
Tax Year 2024
Lot Size 0.607 Acres
Acres 0.61
Lot Dimensions 67x199x48x221x141
Property Sub-Type Single Family Residence
Source Michigan Regional Information Center (MichRIC)
Property Description
The Duncan by Bosgraaf Homes is now under construction on a rare half-acre homesite in Pearline Estates, Allendale, with completion expected Fall 2025. This sought-after community offers convenient access to Allendale Schools, Allendale High School, Grand Valley State University, shopping, parks, and local trails.
This 2-story, open-concept home is thoughtfully designed with a main-floor owner's suite featuring a spa-like private bath and a walk-in closet. Upstairs, you'll find three spacious bedrooms, including two with walk-in closets.
The modern kitchen is equipped with quartz countertops, GE stainless steel appliances, a center island, vented hood, and a walk-in pantry. The bright living area showcases a gas fireplace and oversized windows that bring in abundant natural light.
Additional highlights include professional landscaping, underground sprinkling, energy-efficient construction, and luxury finishes throughout.
Location
State MI
County Ottawa
Area Grand Rapids - G
Direction Lake Michigan Drive to 60th Street. Head south to Lynn Drive, go left on Lynn then right on Melanie drive, then right again on Huber St.
Rooms
Basement Daylight
Interior
Interior Features Garage Door Opener, Center Island, Eat-in Kitchen, Pantry
Heating Forced Air
Cooling Central Air
Flooring Carpet, Laminate, Vinyl
Fireplaces Number 1
Fireplaces Type Gas Log, Living Room
Fireplace true
Window Features Low-Emissivity Windows,Screens
Appliance Humidifier, Dishwasher, Disposal, Microwave, Range, Refrigerator
Laundry Gas Dryer Hookup, Laundry Room, Main Level, Washer Hookup
Exterior
Parking Features Garage Faces Front, Garage Door Opener, Attached
Garage Spaces 3.0
View Y/N No
Roof Type Shingle
Street Surface Paved
Handicap Access Covered Entrance
Porch Deck, Porch(es)
Garage Yes
Building
Story 2
Sewer Public
Water Public
Architectural Style Traditional
Structure Type Stone,Vinyl Siding
New Construction Yes
Schools
School District Allendale
Others
HOA Fee Include None
Tax ID 70-09-26-426-005
Acceptable Financing Cash, Conventional
Listing Terms Cash, Conventional
Virtual Tour https://www.propertypanorama.com/instaview/wmlar/25033181
GET MORE INFORMATION




