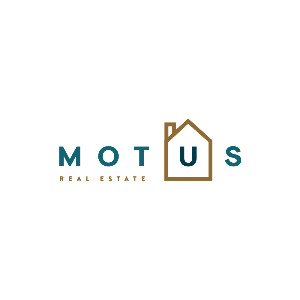5127 Crestwood RD Road Lewiston, MI 49756

UPDATED:
Key Details
Property Type Single Family Home
Sub Type Residential Lot
Listing Status Active Under Contract
Purchase Type For Sale
Square Footage 1,272 sqft
Price per Sqft $125
Subdivision T28N R1E
MLS Listing ID 201835596
Style Ranch
Bedrooms 2
Full Baths 2
Year Built 1974
Property Sub-Type Residential Lot
Source Water Wonderland Board of REALTORS®
Property Description
Location
State MI
County Oscoda
Community T28N R1E
Area T28N R1E
Direction From Lewiston, east on Co Rd 612, right on Townline, right on Bittersweet, left on Crestwood.
Rooms
Basement None
Interior
Interior Features Blinds, Ceiling Fan, Curtain Rods, Drapes, Doorwall, 1st Flr Master Bdrm, Split Bdrm Flr Plan
Heating Gas Fireplace/Stove, Natural Gas, Wall Furnace
Cooling Ranch
Flooring Tile
Equipment Blinds
Fireplace Yes
Appliance Washer
Laundry Main Level
Exterior
Exterior Feature Deck, Landscaped, Natural, Patio/Porch, Pool, Shed
Building
Foundation Crawl
Sewer Septic
Others
Tax ID 005-675-210-50
Acceptable Financing Cash, Land Contract
Listing Terms Cash, Land Contract
GET MORE INFORMATION




